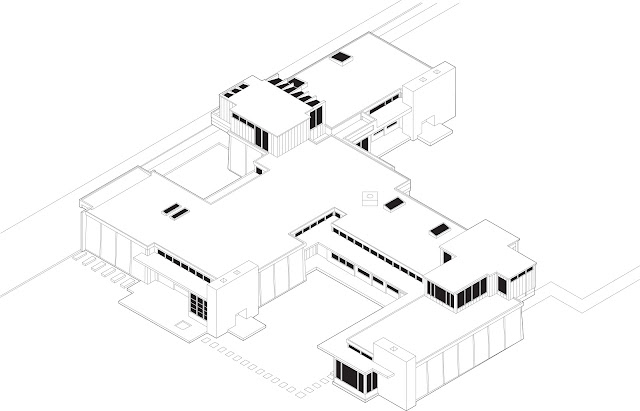Schindler had a fascinating approach to early modern architecture,
he was ahead of his time. His ideals were different and thus, his house was too.
 |
| Light play through window |
The Schindler-Chace house was revolutionary because it experimented with the absence of a central
heating system. (Hines, 244) While 1920's technology allowed for a comfortable mechanized indoor
climate, the Schindlers opted for fireplaces. (Hines, 244) The Schindlers and Chaces adapted to a lifestyle that conditioned
them to minimize the bodily discomforts of the cool Los Angeles evenings, not
only in the exposed rooftop sleeping baskets, but also in the unheated studios
after the fires died.(Hines, 244) The camping lifestyle became more than just a temporary
approach to life in Yosemite. It became a lifestyle choice that grew inside
Schindler himself, and as any house should be, it became a reflection of life.
What makes 835 North Kings Road unique is Schindler's
bohemian design. A graceful aura is captured by the structure, from the way
insulite panels are "few, thin and removable," to the adaptive
furniture. (Smith, Darling, 124) The house's studios adapt to its users requests. Unlike other homes
of the era, many rooms had no default program. The studios are left bare so
that a novelist, artist, draftsmen or anyone else could find them accommodating
for a creative lifestyle. (Smith, 21) The user is free to turn the space into whatever they
want. It's utterly breathtaking that the simplicity of these rooms is so
hospitable. Today we adapt rooms for certain needs, add vents, shelves and
other built-ins to push a program, to promote a certain type of work, but all
we need is the bare essentials. Schindler understood that. He simply made space, and let one breath in it.
 |
| Bathroom with concrete bath and counter |
The simplicity of the house is hauntingly beautiful. It's meant to embody the idea of mans original home: the cave. (Smith, Darling, 124) The repeated slit
window openings, clerestories and redwood framed window walls allow light to
dance from the outside into the interior. The bathroom even has one of these
slits, allowing light to illuminate the
sink. (Smith, 57) Schindler used poured concrete to match the wall to form the bathtub and
vanity, completely unadorned.(Smith, Darling, 124) He opposed the idea of lavish porcelain fixtures. (Smith, Darling, 124) What he wanted to achieve was an
indigenous, cave-like feel. Even the fireplaces were left minimal. Instead of a
large hearth separated from the ground, Schindler's fireplace sits right on grade,
allowing the flames to rise right from the floor. (Smith, Darling, 124) These are just a few of the
details that display Schindler's ideas of a modern home, "a timid retreat."
The Schindlers stated that the house was intended to free
them of a traditional work day, yet the
house nonetheless required a lot of maintenance. (Smith,
21) The work required had to do
with the way the house was built. The wooden surfaces were untreated, and the
thin slits of glass fixed between concrete were always victim to cracking. (Hines,
244) To the Schindlers, the idea of a house was
grounded in the belief of constructing in a minimal or no refinement approach,
or as Pauline Schindler liked to put it, "the essences." (Hines,
244) The essences
avoided the practicalities of proper detailing. (Hines,
244) As a result, the house was
always under threat from the elements.
The 1922 house was otherworldly for the time, it didn't
conform to social expectations of a home. The Schindler Chace House uses a simple material palette and it promotes a simple life through lack of luxury. Yet at the same time, the inhabitants live lavishly knowing that they've got a completely original home.





































+(1).jpg)


